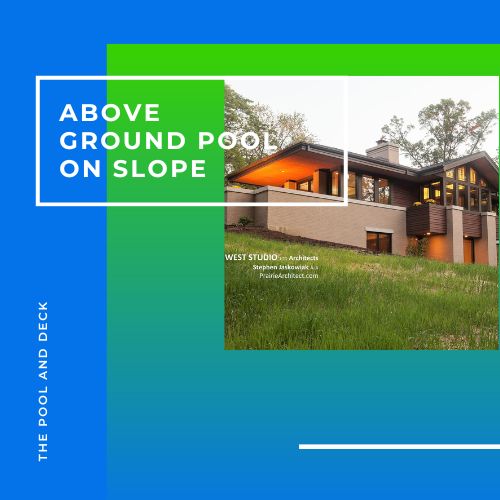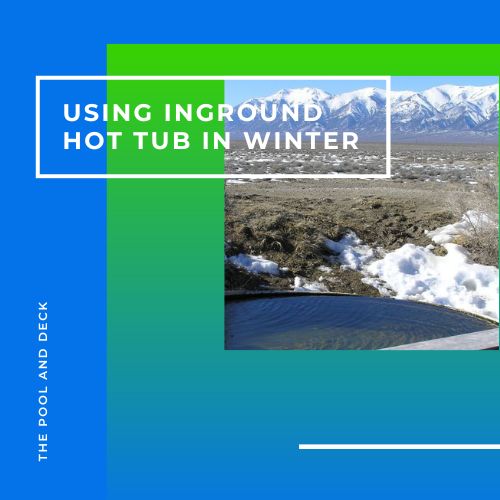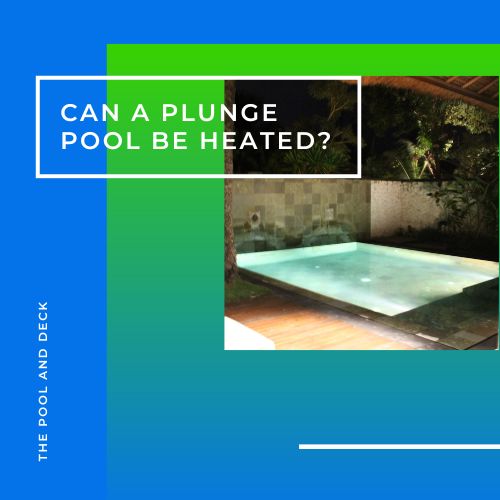How To Put an Above Ground Pool on a Slope? (Really Helpful Guide!)
As an Amazon Associate, I earn from qualifying purchases.
Table of Contents
Can You Put an Above Ground Pool on a Slope?
If your home has a sloping backyard then chances are you have great views from your patio and bedroom windows. But a home built on a hill or a steep slope presents many construction challenges. You are justified in asking if you can even put an above ground pool on a slope?
An above ground pool has to be level and is not designed to be partially or completely buried. You must install a semi-inground pool on a gently sloping backyard and partially bury it. Alternatively, carve out a level base or build up a flat platform on which the above ground pool can rest, without being buried.
Having a home with a sloping backyard is no reason not to have a pool in it. On the contrary, several creative, though expensive, options exist for building a stunning pool in your sloping backyard. Possibly a lot more picturesque than the one you could build on flat land.

This post is a really helpful guide on how to put an above ground pool on a slope. So, read on.
Does an Above Ground Pool Have to Be Level?
Absolutely!
An above ground pool must always be placed on a level base or platform. Needless to mention, the base or the platform must be stable & sturdy enough to take the load of a full above ground pool.
Most above ground pool manufacturers require that the base should be level within a tolerance of not over 1”. Your pool warranty may not be enforceable if the pool base is not level as required.
More importantly, the pool can collapse under its own weight, if the base is not level. The excess water weight towards one side may cause the pool wall to burst open. This would be quite a disaster, especially if it happens while you are having a pool party.
Can You Bury an Above Ground Pool?
You should never bury an above ground pool. It is a recipe for absolute disaster.
Most above ground pools are not designed to withstand the pressure of backfill. Sooner or later, the pool walls will collapse inward, especially if the pool water is drained for maintenance or repairs.
An above ground pool is called an above ground pool because it is meant to be above ground. Not buried in the ground.
How to Install an Above Ground Pool on a Gentle Slope?
Quite a few homes are on lots that have a gently sloping backyards. A gentle slope is when the vertical rise over a 100′ horizontal run is less than 15′ (a gradient of 15%). Anything more and your home is legally on a steep hillside.
Nashua Regional Planning Commission in its FACT SHEET: 12 defines steep slopes as under:
“Steep slopes are legally defined as hillsides having a 15 foot, or greater, vertical rise over 100 feet of horizontal run, or 15% slope. They are often undesirable areas for development due to the difficulty of building on steep grades.”
Let us say you plan to put a 24′ round above ground pool in a gently sloping backyard. Add another 3′ in each direction and you need to prepare a base with a 30′ diameter.
The amount of earth that needs to be dug out would depend on the backyard gradient (%) as per table below.
| Backyard Gradient (%) | Maximum Dig (Inches) |
| 2.5% | 9” |
| 5.0% | 18” |
| 7.5% | 27” |
| 10.0% | 36” |
| 12.5% | 45” |
| 15.0% | 54” |
When it comes to installing an above ground pool on a gentle slope, you have two options.
OPTION 1: Above Ground Pool with Retaining Wall
There are 2 key differences between installing an above ground pool on a slight slope vs flat land.
Amount of Earth to be Removed
You will need to remove a lot more earth. Do not take the shortcut of removing half the earth from the higher end and using it to raise the level of the lower end.
This procedure may save you some effort but the base for the above ground pool will not be solid & stable.
It is best to dig and remove all the earth above the lowest point of the intended pool base. For a large pool and high ground gradient, removing earth will be a lot of work. Just using elbow grease may not be viable.
Call in an earth removing service. They can bring in heavy equipment such as excavators, backhoes & bulldozers. The earth removing & ground leveling job can be completed fast.
Constructing a Retaining Wall
Soil erosion and drainage are the biggest challenges when constructing anything on a slope. You must therefore construct a retaining wall and the higher end of the pool. The retaining wall will hold or divert rainwater and soil erosion.
The retaining wall can be made from stacked stones, masonry or poured concrete. In my opinion, poured concrete with rebar reinforcement is the quickest way to build a strong, waterproof retaining wall.
Make sure that waterproofing additives are added to the concrete mix and a waterproofing membrane is used in the retaining wall construction.
The primary function of the retaining wall is to prevent soil erosion of the pool base and divert rainwater away from it. However, with some creativity, it can also be used to provide seating, landscaping & privacy.
NOTE: A standard above ground pool is not designed for any backfill. So keep a clear gap between the retaining wall & the pool wall.
OPTION 2: Semi-Inground Pool with Backfill
A semi-inground pool with backfill is another option in a backyard with a slope, especially one that has a gradient of 7-8% or less.
A semi-inground pool is an above ground pool that is designed and manufactured with much thicker & stronger pool walls to withstand the backfill pressure. Instead of being a continuous roll, the pool wall is made of 2” thick aluminum panels.
The structural frame is also constructed of material & thickness that is strong enough to withstand the inward pressure from the backfill. The material used must also be corrosion resistant.
The semi-inground pool is partially buried but a retaining wall is still required to protect against soil erosion.
Sem-inground pool is certainly more expensive than a typical above ground pool. The installation is also more complex, time consuming and costly.
How to Install an Above Ground Pool on a Steep Slope?
Installing an above ground pool on a steep slope is quite challenging. The construction of the pool base needs to account for both the terrain and the steepness of the slope.
I assume that the terrain of your lot is a rocky, solid hillside. Only then could you have built a house on it. Construction of any sort on such terrains requires civil engineering expertise and heavy earth moving equipment.
Only a qualified architect or builder will be able to advise you on the best design for placing an above ground pool. They will need to inspect the lay of the land and take soil samples before they can come to a conclusion.
They might propose one of the following options:
Carving out Flat Space out of the Hillside
This method is quite similar to the one mentioned above for a yard with a slight slope. The main difference would be in the volume of earth to be removed and the difficulty in working on a steep rocky land.
Depending on the amount of rainfall and the soil condition you will also need to build a retaining wall.
While the work will be costly and time consuming, you can be assured that you will end up with a really solid and stable base, that will serve you a lifetime.
Terracing
Terracing is the same process as carving out a flat space for the above ground pool. Remember the legs of the above ground pool always need to be on a solid and level base.
Terracing involves building a series of retaining walls, one behind the other, and at increasing heights, to create terrace layers, around the above ground pool.
Think of it more as a landscaping project that adds beauty, functionality and stability to your above ground pool on a hillside. Imagine setting up a multi-level patios with separate relaxation, alfresco dining and party zones!
NOTE: Ensure all safety requirements such as railings & non skid flooring for a multi-level patio are met. Proper lighting for night use is also essential.
Concrete Slab on Pier & Beam Foundation
Typically pier & beam foundations are used to raise the floor level of a house. As opposed to a “slab on grade” foundation a “pier & beam” foundation creates a crawl space for installation of insulation & utilities.
A pier & beam foundation can be used on steep slopes to build a perfectly level & stable concrete slab, even on a steep slope or hillside. This type of foundation is quite common in mountainous zones.
Reinforced concrete footings are buried deep into the bedrock to anchor the entire structure. The footings absorb the stress of ground movement, if any. The concrete slab remains stable, unaffected by soil erosion & seismic activity below it.
Next, reinforced concrete piers are erected on each footing. The height of each pier depends on the location of the footing on the steep hillside. The top of each pier is kept horizontally level and inline with all other piers.
The last step is to install reinforced concrete beams across the piers to create a horizontal grid. The concrete slab can be poured on this grid.
Now that you have a perfectly level concrete slab you can go ahead and put your above ground pool on it. The project, using this construction technique does not come cheap. But, you can rest assured that the pad for your pool and deck has lifetime durability.
Create a deck with an above ground pool and some stunning views. Add a hot tub or a spa to your pool and you are all set to enjoy complete relaxation in a natural setting. It will be worth every dollar you spend.
Thank you very much for reading the post. I do hope you found it informative and helpful.






